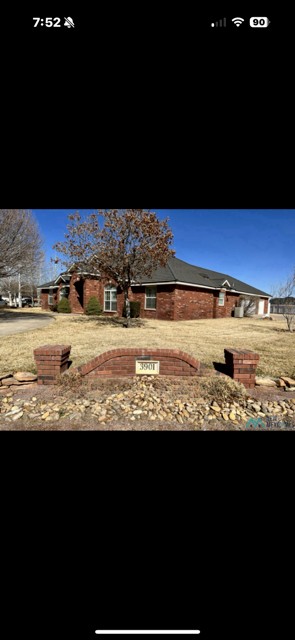3901 Springwood Dr., Clovis, NM
20
- Map View
- Street View
- Map View
- Street View
At a glance
3901 Springwood Dr.
Clovis, NM 88101
United States
$3,500 Monthly Rent
$1,500 Security Deposit
$0 Application Fee
Date Available to Move In: 07/03/25
property presented by
Jessica Harris |
| Listing Office: Ryan Harris |
Property details
| Listing Type: | Off-Base Rental |
| BD / BTH: | 4 / 3.00 |
| Stories: | 1 |
| ADA Friendly: | No |
| EST. Unit Size: | 3,770sf |
| Parking: | Garage |
| Dwelling Type | House |
| Lease terms | 1 Year |
| Furnished | No |
| Pets allowed | Yes, with deposit |
| Additional Fees | None |
| Parking fee: | None |
About the property
Stunning Custom-Built Home Packed with Upgrades in a very well sought-after neighborhood!
This spacious, 3 bedrooms, 1office, and 3.5 bath, thoughtfully designed custom home is loaded with extras that make everyday living feel like luxury. The inviting family room features a beautiful custom-built mantle, fireplace, and built-in bookshelves, and opens seamlessly into the kitchen and breakfast area—perfect for entertaining or relaxing with family.
The chef’s kitchen is a true showstopper, boasting custom cabinetry, a gas cooktop, JennAir oven, custom vent hood, prep island with sink, and even a built-in desk area—ideal for organizing recipes or working from home.
Enjoy morning coffee or evening sunsets in the light-filled sunroom just off the breakfast nook. A formal dining room with elegant coved ceilings and decorative columns creates a dramatic first impression right off the formal entry, which also features a stylish accent cove.
Custom blinds dress the windows throughout the home, while skylights flood the space with natural light. The luxurious master suite includes a spa-like bath with an oversized steam shower, soaking tub framed by elegant columns and a chandelier, and a huge walk-in closet with ample storage. The master bedroom also features a coved ceiling for added charm.
Additional features include:
• Private study/office with closet and ceiling fan (could be used as a bedroom)
• Jack and Jill bath connecting two secondary bedrooms, each with their own vanity and toilet
• Dedicated craft room off the east bedroom
• Spacious 3 car garage with a custom vented, heated/cooled workshop
Water softener system
Well-water sprinkler system
Dog washroom in garage area
Rent includes weekly yard maintenance
Appliances Included: Dishwasher, Garbage Disposal in both kitchen sinks, Microwave, Oven - Electric, Refrigerator, Stove - Gas, Washer/Dryer - Hookups
Pet Deposit $500
This home truly has it all—custom craftsmanship, smart layout, and luxurious details in every corner. Come see it for yourself!
VA Loan Benefits
Features And Amenities
- Air Conditioning - Central
- Air Conditioning - Heat Pump
- Air Conditioning - Window
- Alarm system
- Balcony / Patio
- Basement
- Broadband ready
- Cable ready
- Cathedral Ceilings
- Ceiling Fans
- Closets
- Club house
- Carbon Monoxide Detector
- Deck
- Den / Family / Game Room
- Elevator
- Fenced Yard
- Fireplace
- Fitness center
- Florida Room
- Garage Door Opener
- Gated access
- Laundry room
- Near public transportation
- Playground
- Pool
- Screen Porch
- Security System
- Skylights
- Smoke Detectors
- Whirlpool Spa
- Storage
- Storm Shelter
- Swamp Cooler
- Tennis courts
- Utility Shed
- Waterfront
- Window Coverings
Distance To Installation
Distances are Point to Point, not driving distance View on Google Maps
| Mi | Km | Installation |
|---|---|---|
| 8.9 | 14.32 | Cannon Air Force Base |
| 36.08 | 58.07 | Melrose Air Force Range |
| 181.96 | 292.83 | National Guard Santa Fe-Oñate Complex Training Site |


