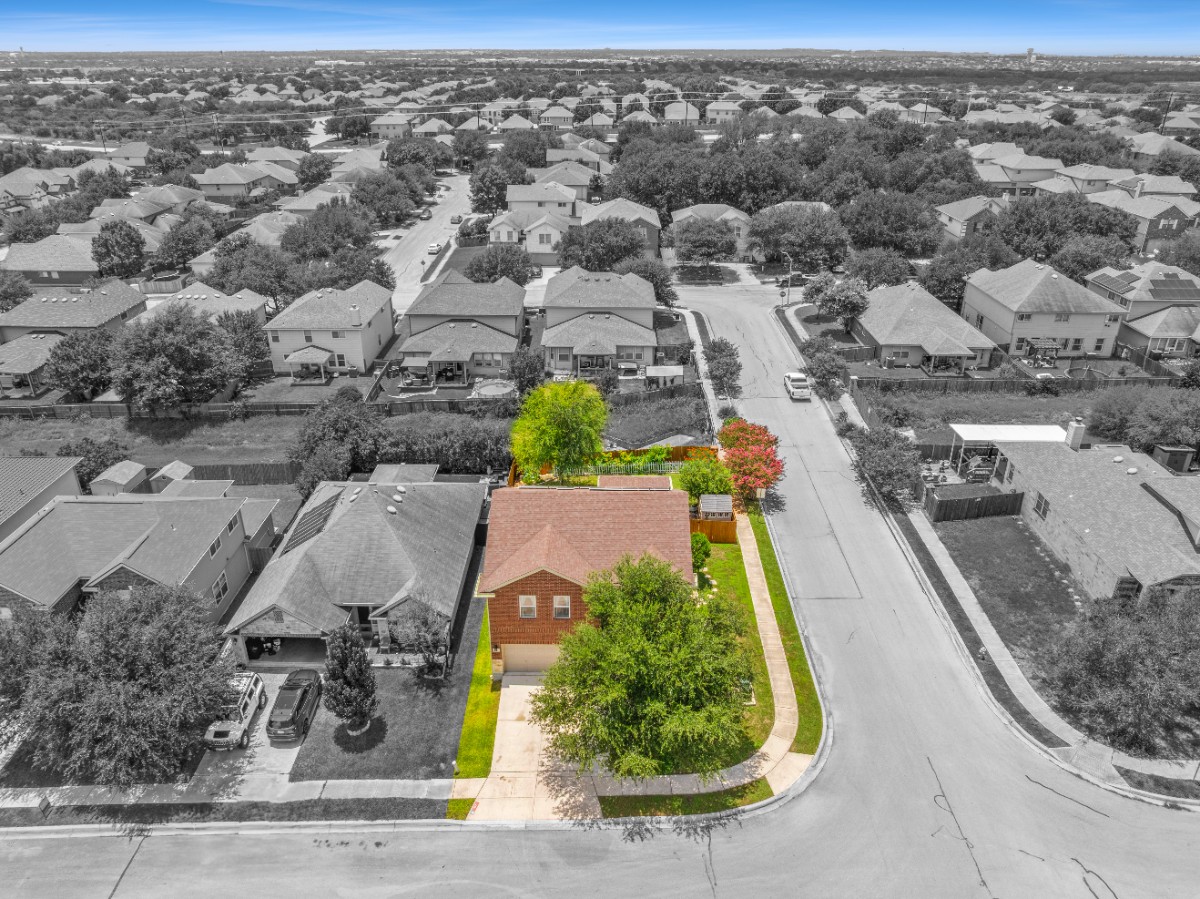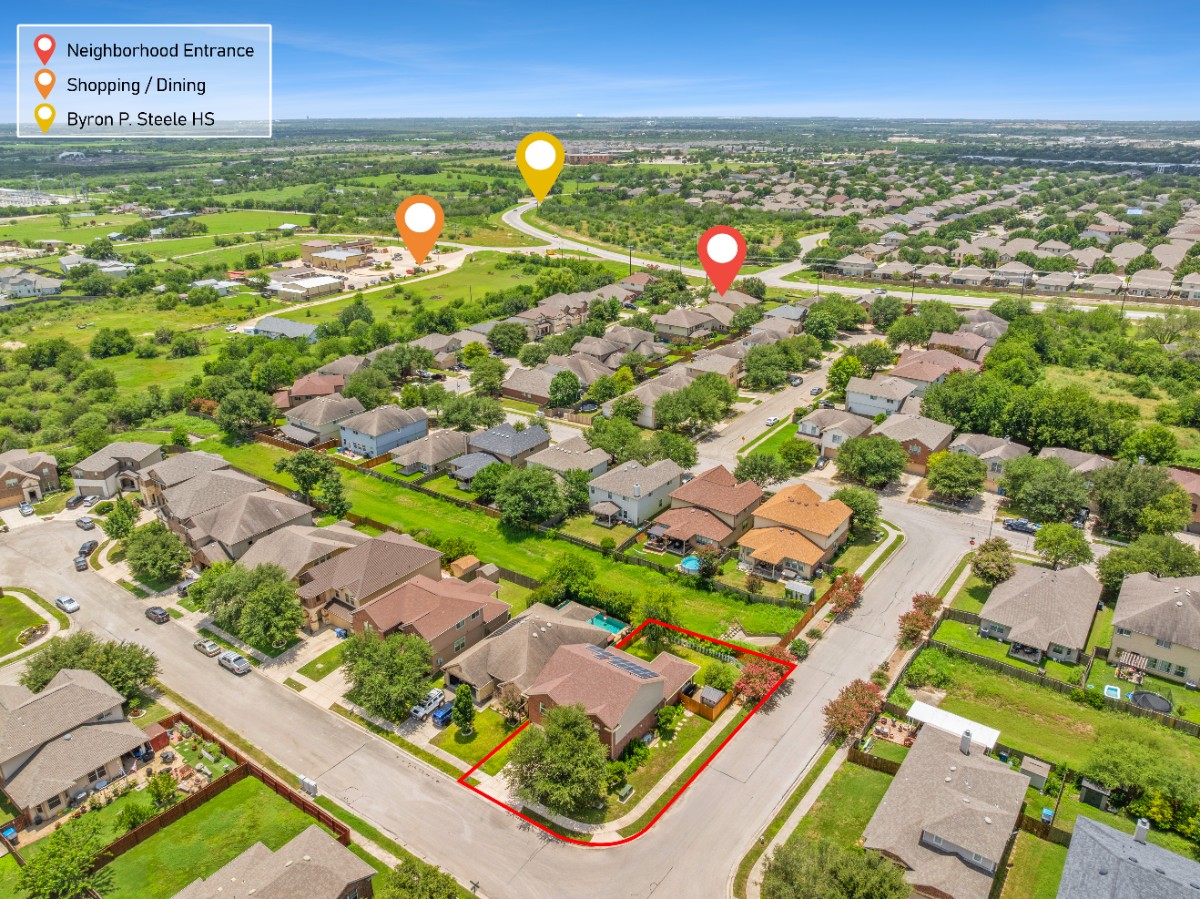137 Enchanted View, Cibolo, TX
20
- Map View
- Street View
- Map View
- Street View
At a glance
137 Enchanted View - Cibolo
137 Enchanted View
Cibolo, TX 78108
United States
$340,000 Sale Price
$0 Security Deposit
$0 Application Fee
Date Available to Move In: 12/05/25
property presented by
Sebastiano Formica |
| Listing Office: EXP Realty |
Property details
| Listing Type: | For Sale by Agent |
| BD / BTH: | 4 / 2.50 |
| Stories: | 2 |
| ADA Friendly: | None |
| EST. Unit Size: | 2,404sf |
| Parking: | Garage |
| Dwelling Type | House |
| Lease terms | Negotiable |
| Furnished | None |
| Pets allowed | None |
| Additional Fees | None |
| Parking fee: | None |
E01, E02, E03, E06, E09, E08, E05, E04, W01, W04, E07, O02E, O02, O05, O08, O09, O06, O03, O03E, W05, W02, W03, O01E, O01, O04, O07, O10
About the property
Welcome to this beautiful and well-loved home at 137 Enchanted View. This two-story, 4-bedroom, 2.5-bath home offers 2,404 square feet of thoughtfully designed living space and sits on a corner lot that backs to a greenbelt, providing added privacy and space. Built in 2011, the home features a spacious open floor plan with luxury vinyl plank flooring throughout-no carpet anywhere. As you enter, you're greeted by a formal dining area to your right. The kitchen features granite countertops, a casual dining area, and a living room that all flow seamlessly together, creating an inviting space perfect for entertaining or everyday living. The primary suite is conveniently located on the first floor and offers a private retreat with an ensuite bathroom featuring double vanities, a soaking tub, a separate shower, and a walk-in closet. Upstairs, you'll find a large game room, three additional bedrooms, a full bathroom, and a dedicated media room-perfect for movie nights, gaming, or a quiet escape. Over the years, this home has been thoughtfully upgraded for comfort, efficiency, and peace of mind (too many to list-please contact me for the full list of upgrades). Highlights include paid-off solar panels, beautiful landscaping, and a WiFi-controlled sprinkler system. Other upgrades include Trimlights with a lifetime warranty (2023), a cedar fence with metal posts (2023), an upgraded roof and gutters (2022), and a freshly painted exterior (2022). A water softener and water heater were added in 2021, and a new HVAC system was installed in 2019. For added convenience, there is also attic access for extra storage. Step outside to your peaceful covered patio and enjoy the privacy of no backyard neighbors on your greenbelt lot. Located in the highly desired SCUCISD, just minutes from top-rated Byron P. Steele High School and close to great shopping, dining, and entertainment options. Plus, it's only a 15-minute commute to JBSA Randolph! Don't miss this incredible opportunity-schedule your private showing today!
VA Loan Benefits
Features And Amenities
- Air Conditioning - Central
- Air Conditioning - Heat Pump
- Air Conditioning - Window
- Alarm system
- Balcony / Patio
- Basement
- Broadband ready
- Cable ready
- Cathedral Ceilings
- Ceiling Fans
- Closets
- Club house
- Carbon Monoxide Detector
- Deck
- Den / Family / Game Room
- Elevator
- Fenced Yard
- Fireplace
- Fitness center
- Florida Room
- Garage Door Opener
- Gated access
- Laundry room
- Near public transportation
- Playground
- Pool
- Screen Porch
- Security System
- Skylights
- Smoke Detectors
- Whirlpool Spa
- Storage
- Storm Shelter
- Swamp Cooler
- Tennis courts
- Utility Shed
- Waterfront
- Window Coverings
Distance To Installation
Distances are Point to Point, not driving distance View on Google Maps
| Mi | Km | Installation |
|---|---|---|
| 5.77 | 9.28 | Randolph Air Force Base |
| 16.47 | 26.51 | Fort Sam Houston |
| 18.37 | 29.56 | Seguin Air Force Auxiliary Field |
| 20.73 | 33.35 | Canyon Lake Recreation Annex |
| 22.18 | 35.69 | Camp Bullis |
| 26.77 | 43.08 | Kelly Field Annex |
| 27.16 | 43.7 | Kelly Air Force Base Joint Base San Antonio-Port Annex |
| 28.2 | 45.38 | Defense Language Institute, Lackland |
| 28.2 | 45.38 | Lackland Air Force Base |
| 31.27 | 50.32 | Lackland Training Annex Joint Base San Antonio Medina |


