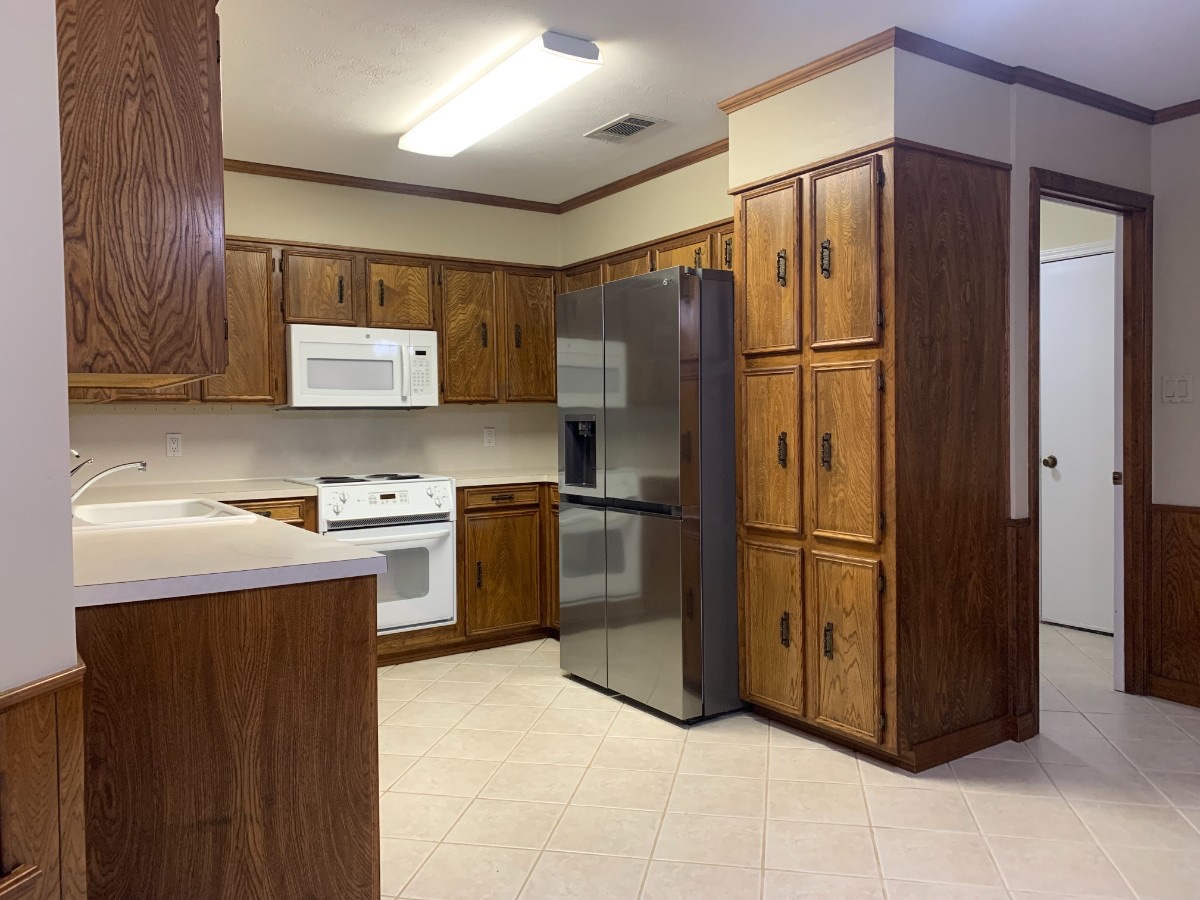424 Westwood Dr, Bossier City, LA
20
- Map View
- Street View
- Map View
- Street View
At a glance
Super Clean! New Carpet! New Paint! Home in North Bossier
424 Westwood Dr
Bossier City, LA 71111
United States
$243,900 Sale Price
$0 Security Deposit
$0 Application Fee
Date Available to Move In: 06/18/25
property presented by
Leah Haack |
| Listing Office: |
Property details
| Listing Type: | For Sale by Owner |
| BD / BTH: | 3 / 2.00 |
| Stories: | 1 |
| ADA Friendly: | N/A |
| EST. Unit Size: | 1,646sf |
| Parking: | Garage |
| Dwelling Type | House |
| Lease terms | Negotiable |
| Furnished | No |
| Pets allowed | None |
| Additional Fees | None |
| Parking fee: | None |
About the property
SUPER CLEAN, FRESHLY PAINTED, NEW CARPET! Well-maintained home in great location of quiet Green Acres Place in North Bossier--16 mins/6 miles to Barksdale AFB. Entire house detailed! Open floor plan with abundant natural light and wood-burning fireplace with propane starter. Kitchen features plenty of cabinet and prep space with built-in water filter for the sink. Relaxing master suite with vaulted ceiling and great ensuite bath. Storage galore! Neutral colors and modern fixtures throughout; perfect to make the space your own. Smart thermostat installed, 3 yr old roof and gutters. HVAC less than 3 yr old and super quiet. 5 yr old hot water tank. Fenced-in backyard with storage shed.
Home includes electric stove/oven with built-in microwave, 2 year old LG refrigerator with ice maker and water dispenser, Dishwasher, Garbage Disposal, and washer/dryer hook-ups in separate laundry/mud room.
Home is conveniently located near I-220, North Bossier's shopping and dining, and WK Bossier hospital and medical facilities.
Home is located in the Bossier Parish School District (Dept of Education grade in parenthesis)
Airline HS - 1.5 miles (A)
Bossier HS - 3.6 miles (B)
Greenacres Middle School - 2.3 miles (B)
Cope Middle School - 4 miles (B)
Stockwell Place Elementary - 4.9 miles (A)
W. T. Lewis Elementary - 2.8 miles (A)
Apollo Elementary - 1 mile (B)
Master bedroom - 15 x 13.5 with walk-in closet and door to patio; New carpet
Bedroom 1 - 12 x 10.5, New carpet
Bedroom 2 - 10.5 x 11.75 with walk-in closet, New carpet
Living Room - 17 x 16.75 with fireplace
Entry - 7.25 x 5.5 with closet
VA Loan Benefits
Features And Amenities
- Air Conditioning - Central
- Air Conditioning - Heat Pump
- Air Conditioning - Window
- Alarm system
- Balcony / Patio
- Basement
- Broadband ready
- Cable ready
- Cathedral Ceilings
- Ceiling Fans
- Closets
- Club house
- Carbon Monoxide Detector
- Deck
- Den / Family / Game Room
- Elevator
- Fenced Yard
- Fireplace
- Fitness center
- Florida Room
- Garage Door Opener
- Gated access
- Laundry room
- Near public transportation
- Playground
- Pool
- Screen Porch
- Security System
- Skylights
- Smoke Detectors
- Whirlpool Spa
- Storage
- Storm Shelter
- Swamp Cooler
- Tennis courts
- Utility Shed
- Waterfront
- Window Coverings
Distance To Installation
Distances are Point to Point, not driving distance View on Google Maps
| Mi | Km | Installation |
|---|---|---|
| 8.97 | 14.44 | Barksdale Air Force Base |
| 69.79 | 112.32 | Red River Army Depot |
| 104.02 | 167.4 | Fort Johnson |
| 114.75 | 184.67 | Camp Beauregard |
| 116.65 | 187.74 | National Guard Esler Field |
| 135.7 | 218.38 | Camp Maxey |
| 153.86 | 247.61 | Pine Bluff Arsenal |
| 180.46 | 290.43 | Camp Joseph T Robinson |
| 185.28 | 298.17 | Little Rock Air Force Base |


