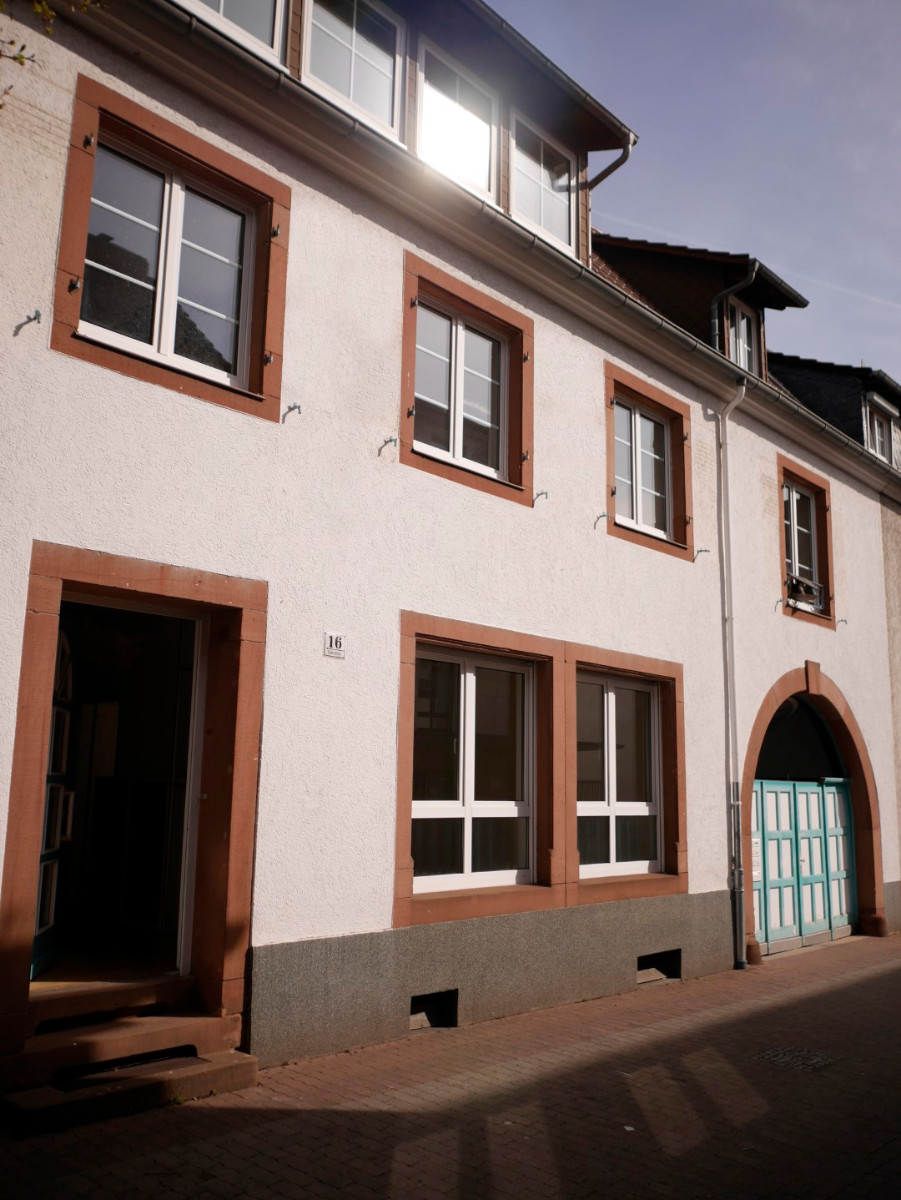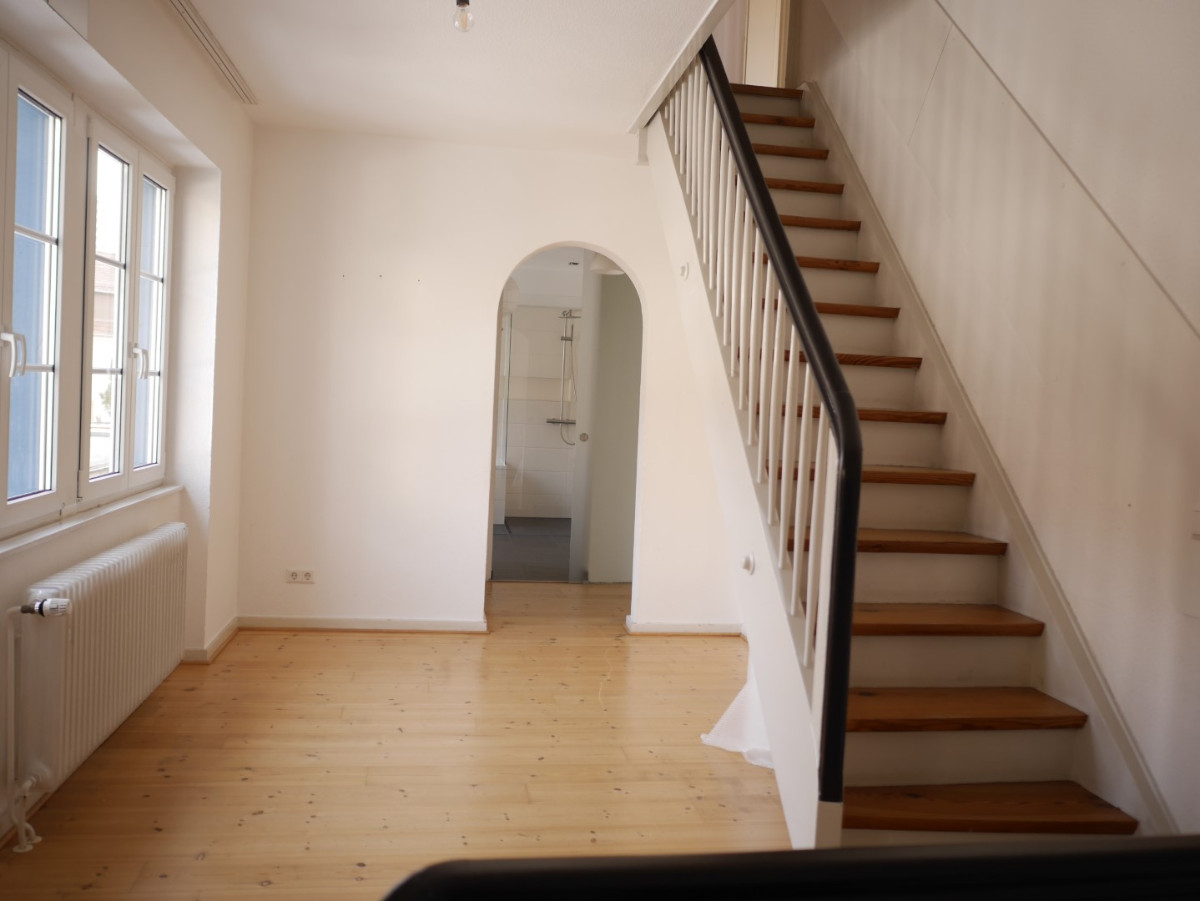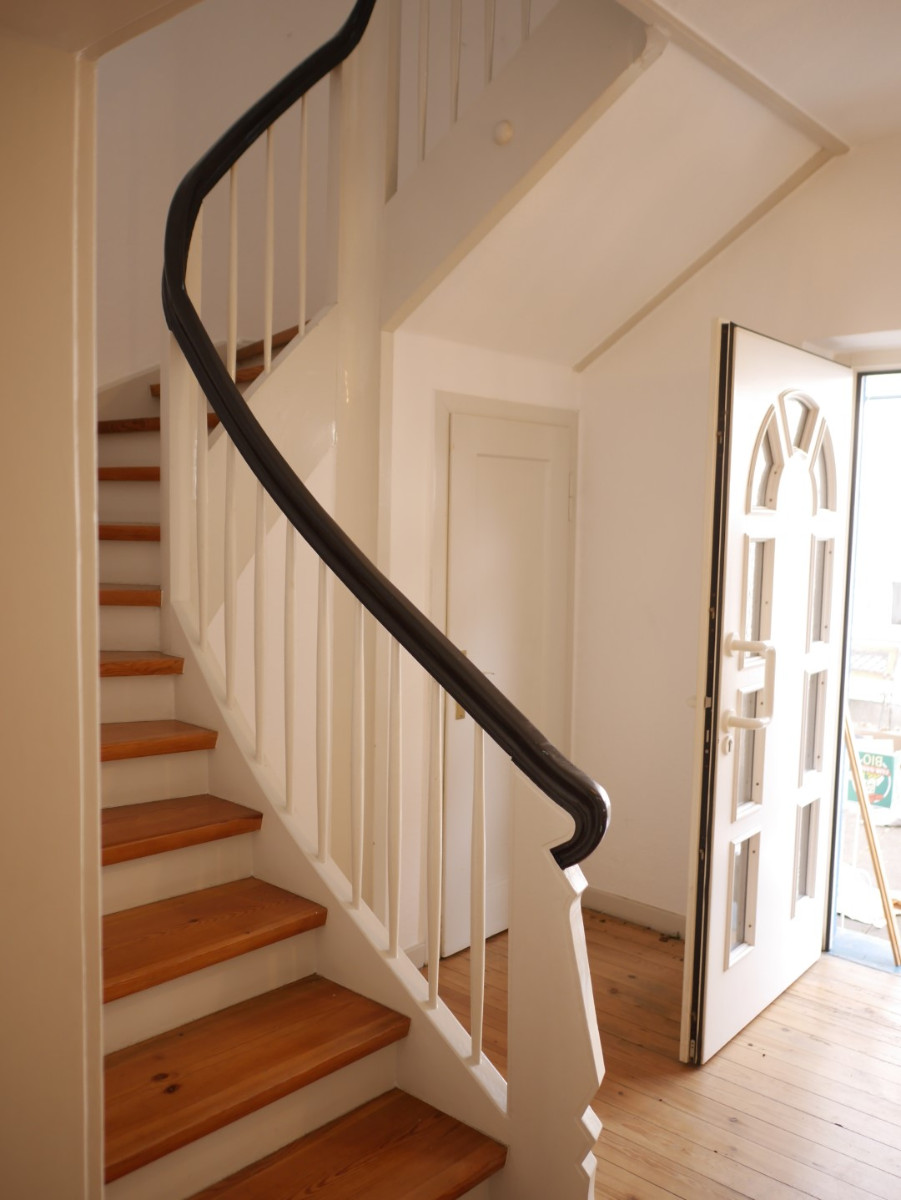Spitalstraße 16, Kaiserslautern - Innenstadt, RP
12
At a glance
Charming City Home - House - in the center of KL
Spitalstraße 16
1
Kaiserslautern - Innenstadt, RP 67659
Germany
€2.475 Monthly Rent
€4.950 Security Deposit
€0 Application Fee
Date Available to Move In: 08/01/25
property presented by
Jochen Heiss |
| Listing Office: Kopy Design |
Property details
| Listing Type: | Off-Base Rental |
| BD / BTH: | 3 / 1.25 |
| Stories: | 3 |
| ADA Friendly: | No |
| EST. Unit Size: | 213m |
| Dwelling Type | House |
| Lease terms | More than 1 Year |
| Furnished | Partially |
| Pets allowed | Yes, subject to approval |
| Additional Fees | None |
About the property
Charming City Home – Spacious, Stylish & Light-Filled
Highlights:
• 213 m² living space
• Open island kitchen
• Private inner courtyard
• 1 parking space (inside the backyard)
• Spacious, light-filled rooms
• Stylish master bathroom
• Excellent public transport links
• Quiet yet central location
• Only 20 minutes to Ramstein Air Base
Listing Details:
• Listing Type: Off-Base Rental
• Dwelling Type: House
• Stories: 3
• ADA Friendly: No
• Estimated Unit Size: Not specified
• Parking: Inside the backyard
• Parking Fee: €80/month
• Lease Terms: More than 1 year
• Furnished: Partially
• Pets: Allowed, subject to approval
• Additional Fees: €30/month (garbage)
Description:
This charming and characterful home was completely renovated with great attention to detail in 2015. It offers a rare combination of generous space, modern comfort, and timeless elegance — right in the heart of the city.
Accessible from both the quiet pedestrian zone and the private inner courtyard, the ground floor features three bright rooms and a guest WC. One of the rooms is ideal as a home office; the others work well as a children’s room, guest room, or utility space.
A stylish staircase leads you to the upper floors, where natural light pours into the high-ceilinged rooms. Premium real wood floors add warmth and sophistication throughout.
The open-plan kitchen with a central island invites shared cooking moments. An adjacent 60 m² living/dining area offers plenty of space for individual design. A separate pantry provides extra storage.
On the top floor, you’ll find two spacious bedrooms with barefoot-friendly cork flooring and lofty ceilings. The modern 10 m² master bathroom features a walk-in rain shower, a large bathtub, and ample storage.
This is a unique opportunity to enjoy peaceful, stylish living in a central location — ideal for families, professionals, and anyone seeking charm and comfort in one place.
Interested?
If you liked the pictures and would like to see more,
please contact me to schedule a viewing appointment:
📞 +49 176 1041 8966
Housing approved ✅ – No agency fees ✅ – Available immediately ✅
VA Loan Benefits
Features And Amenities
- AFN Receiver
- Air Conditioning
- Alarm System / Security System
- Attic
- Balcony / Patio
- Bar
- Basement
- Basement - Hobby Room
- Basement - Storage Only
- On Bus Route
- Cable ready
- Ceiling Fans
- Central Gas
- Central Oil
- Central Pellet
- Central Steam
- City Heat
- Den / Family / Game Room
- Dining Area
- Dining Room
- DSL
- Earth Heat
- Electric Heat
- Electric Rolladens
- Elevator
- Fenced Yard
- Fireplace - Inside
- Fireplace - Outside
- Floor Heat
- Built-in / Furnished Kitchen
- Gallery / Loggia
- Automatic Garage Door Opener
- Gardenhouse
- Gas Heat
- ISDN
- Jacuzzi / Whirlpool
- Laundry room
- Light Fixtures
- Air Conditioning - Master Bedroom
- Office
- Oil Heat
- Pantry
- Playground
- Swimming Pool
- Air Conditioning - Portable
- Propane Heat
- Near Public Transit
- Rolladens
- Satellite Dish
- Sauna
- Smoke Detectors
- Solar Heat
- Spiral Staircase
- Storage Room
- Studio
- Swedish Oven / Tiled Stove
- Terrace
- Utility Room
- Utility Shed
- Walk-in-closet
- Curtains available
- Wintergarden / Florida Room
- Yard - Large
- Yard - Medium
- Yard - Small


